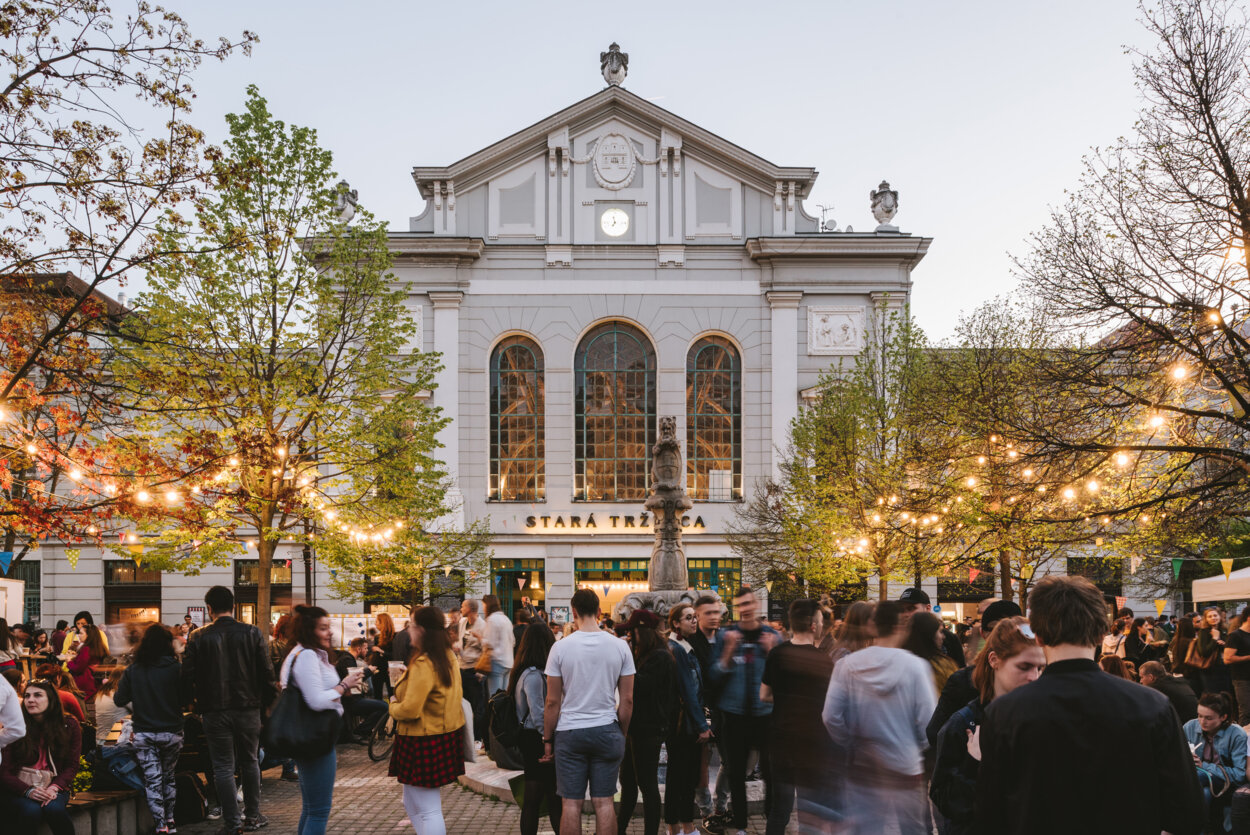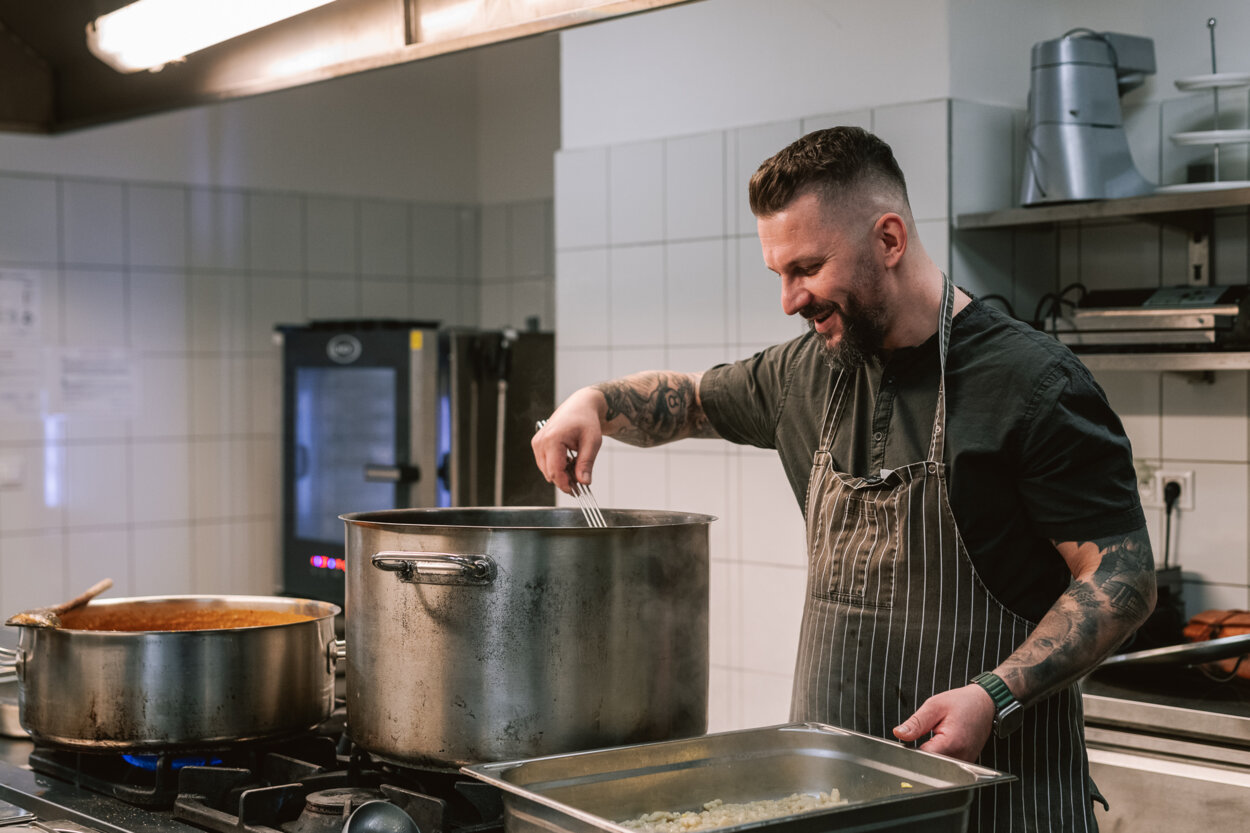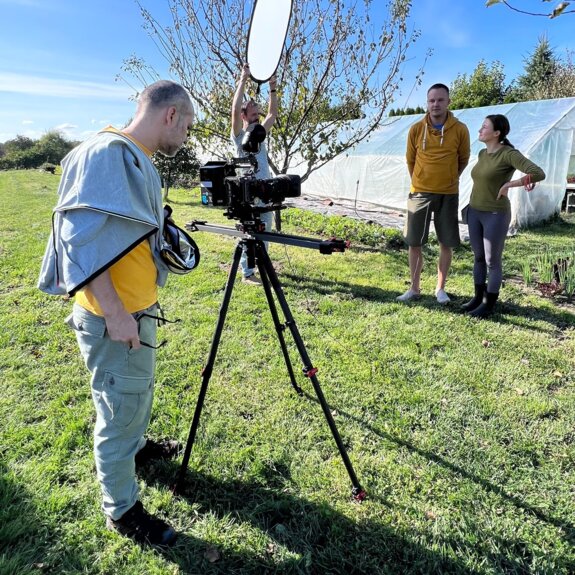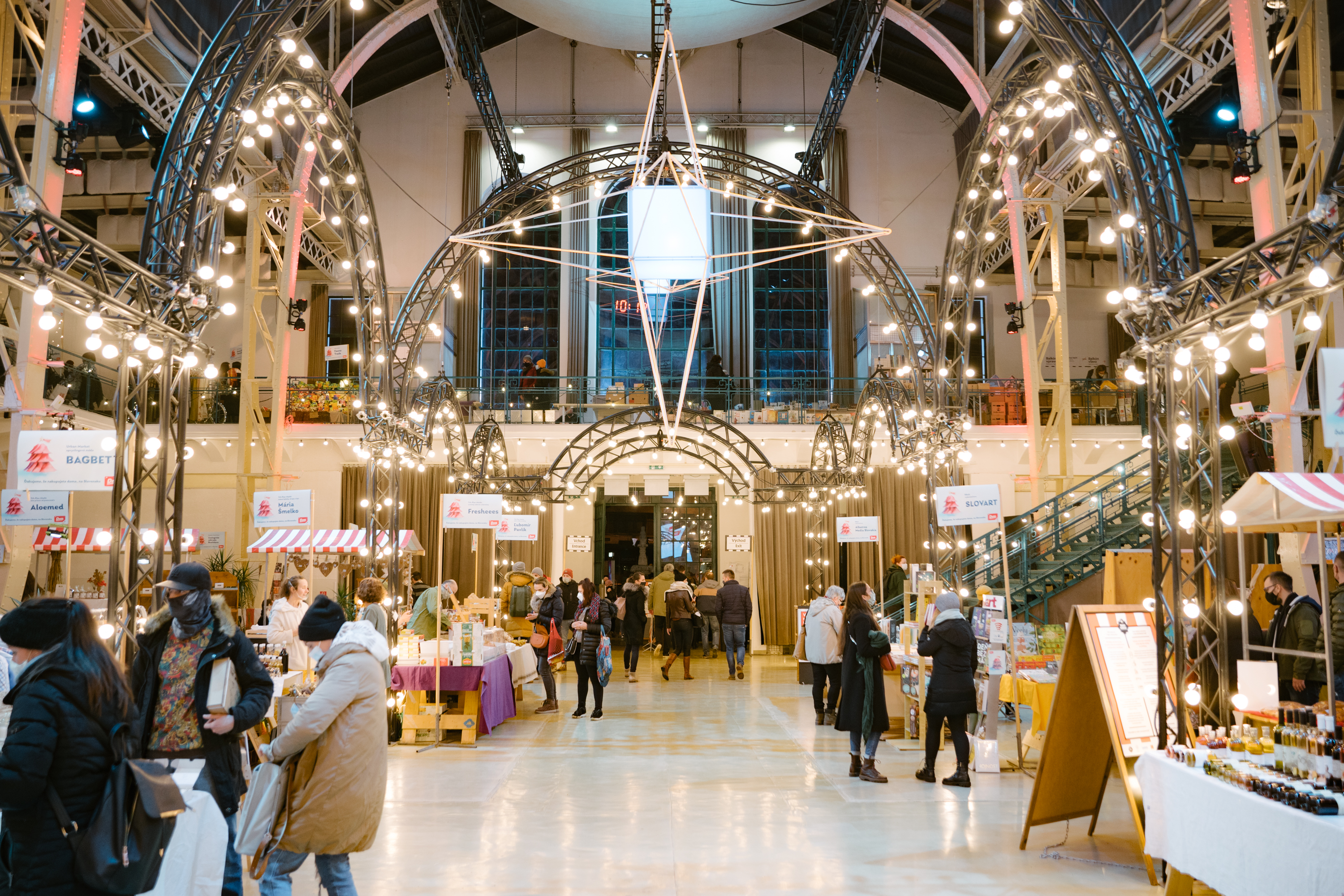


Gas and electricity prices jumped like on a trampoline. The only certainty was that we would pay several times more for heating than in the past. This has been the situation since 2022. The only option we saw before us was to turn this disadvantage into an opportunity to move towards greater efficiency. The fact that the gas boiler was nearing the end of its useful life also fit into the whole situation.
That's why we invited experts, architects and engeneers and began to think actively and find out what possibilities we have. Since the original boiler house was built, technologies in this area have advanced significantly. However, as with everything, we did not only look to the future, but also to the past. How the building was conceived and designed? What were designers thinking about more than 100 years ago? We gradually prepared a two-phase project from all these elements.
The first phase is aimed at replacing the boilers and the distributor, which are already at the end of their service life. The four original gas boilers are replaced by two new, more efficient ones. This replacement will lead to higher efficiency and reduced emissions. The second phase includes a heat pump, but also a passive system based on ventilation. We are planning to restore the original roof slats. Thanks to the chimney effect, they can effectively remove heat from the building during hot summer days. Modern electronic control will increase the effect by opening the slats in the coldest part of the night to allow warm air to escape from the building and cool air to be drawn in. The heat pump will make it possible to use electricity for heating with high efficiency. The automatic system will evaluate which of the solutions is the most advantageous at a given time and switch between them.
Another interesting solution is the use of the green roof effect, which we covered in a separate article. The green roof brings with it a water-retaining and thermal insulation function. At the level of the flat roof, the building also has large glass walls, one of which faces south. A large amount of heat penetrates into the building through this wall, which is desirable in winter and undesirable in summer. As a solution, we designed a construction that would be overgrown with trailing plants during the summer. This would create a natural shadow during the summer. In winter, when the plants' leaves fall off, the window would be uncovered so that it could accumulate the sun's heat.
Farm to fork

15. November 2023
During the markets, visitors have the opportunity to experience our Canteen. What makes it special? The dishes that are cooked here are prepared from ingredients from our market vendors, so the ingredients go from the farm directly to the plate. This type of gastronomy is called Farm to Fork. Read more
Farmers of the TRH PIAC MARKT

22. October 2023
For us, Saturday food markets were already at the very beginning of our operation within the Old market an absolute priority. We cared about getting back the food into this wonderful space, and with it, above all, its producers from the wider region. Already in ancient times, farmers came to the market hall and the square in front of it with their goods from beyond the banks of the Danube and the Moravia, and you usually spoke in Slovak, German and Hungarian at the market. Today it is no different, which is symbolically reflected in its very name, Trh Piac Markt (note: Piac = market in Hungarian, Markt = market in German) Read more


